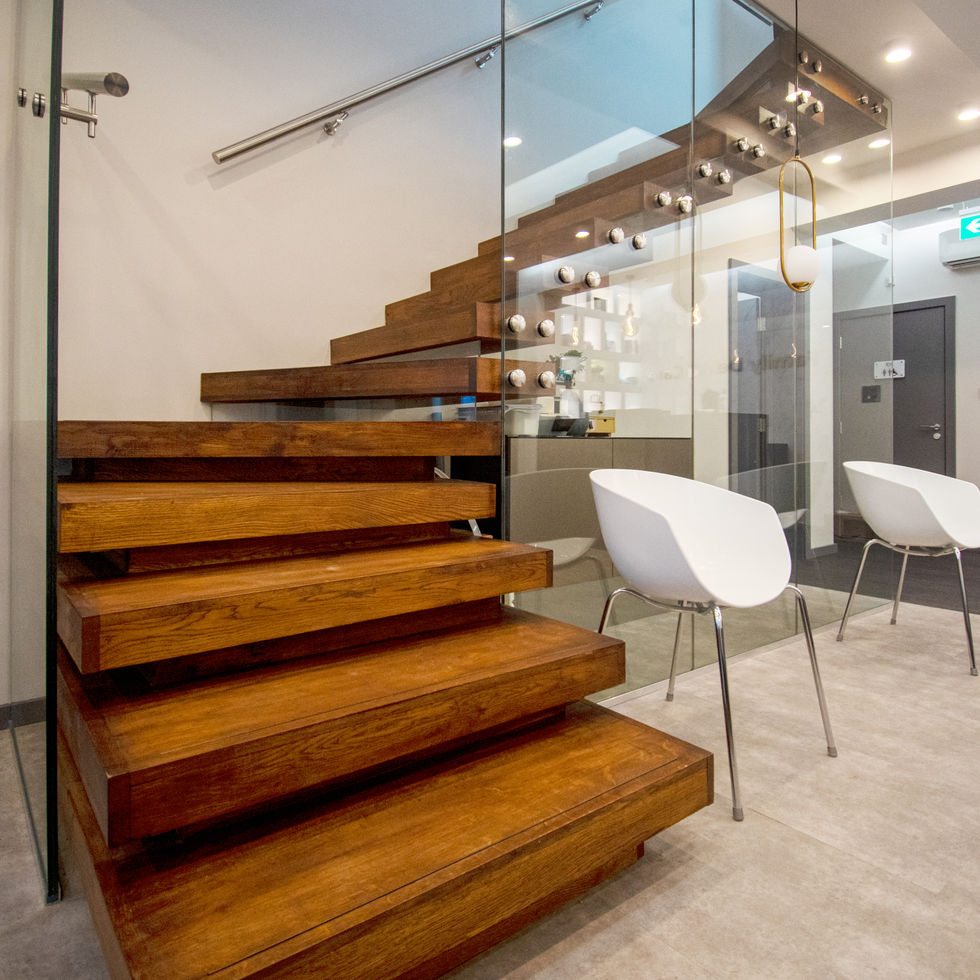top of page
Family Dental Care
This bespoke floating staircase was designed with pyramid base in order to comply with building regulations relating to commercial spaces. A glass partition secured with steel bolts provides safety and separates the oak steps from the reception area, which was fitted with marble wall claddings and lettering, as well as the printed glass splashbacks in the surgery rooms, crafted by our team.
Related Portfolio
bottom of page










































